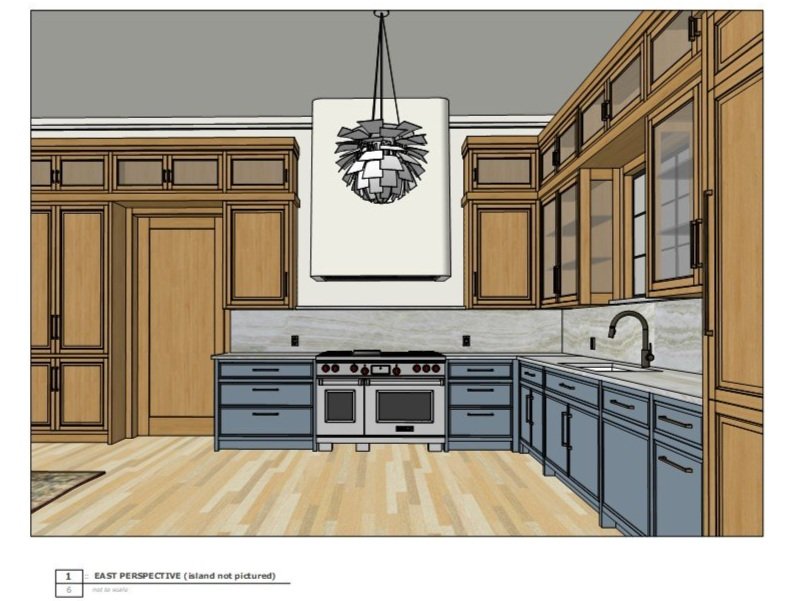Drawing & Design Support
Ranging from simple ideas to detailed drawings and renderings
These days, the bulk of my time is spent in the planning phase. I produce detailed drawings for clients both big and small, ranging from individual homeowners to cabinet shops, from general contractors to architects and designers. My clients use these drawings to help make decisions, get bids for their projects, maximize the functionality of small or odd spaces, or in many cases present ideas to their own clients. They also use my drawings for full-scale production (See Shop Drawings).
Now you have access to the same level of focus for your project. You can use these design services a la carte, or as part of a semi-custom cabinet project.
For a semi-custom cabinet project, the bid will include two rounds of layouts and presentation drawings. The following descriptions will help to walk you through the stages leading up to ordering cabinets for your project.
-

Layout Drawings
Step 1 - Designing the layout is the simplest and quickest way to generate ideas about dividing up a room for the most optimal use and presentation.
This step involves looking at the room from a bird’s eye view or in design-speak, “plan view.”
Layout drawings will look like boxes within boxes. The quickest and least expensive step, but by far the most critical! Often clients will struggle to interpret what is happening in layout drawings. Which brings us to the next step…
-

Elevation Drawings
Step 2 - Elevations are drawn to scale. These drawings give clients an idea of how the cabinets will look in relation to the size and shape of the room, as well as other architectural elements.
At this stage, simple colors and can be added to give clients an idea not only about the look, but also how things will feel. Clients can move forward with confidence when they see how the cabinets will scale out, and how the space will function and feel. It is easier to edit drawings in this early phase than it is to modify cabinets after they are installed! I will help you make sure the details are perfect ahead of time.
-

Presentation Drawings and Renderings
We can take it one step further-
Sometimes an elevation drawing can still be difficult to “read.”
Drawings of your space rendered in 3 dimensions - shown from different perspectives, with all of the final textures and colors- can be very handy to have. Especially reassuring for larger projects, this add-on service is an additional way to compare colors and elements of your design.
Ask about adding this type of drawing to your project.
For contractors, architects and other professionals, read about my Shop Drawings, a set of drawings that contains plans, elevations and renderings as well as detailed section drawings - all loaded with dimensions for full production support.

